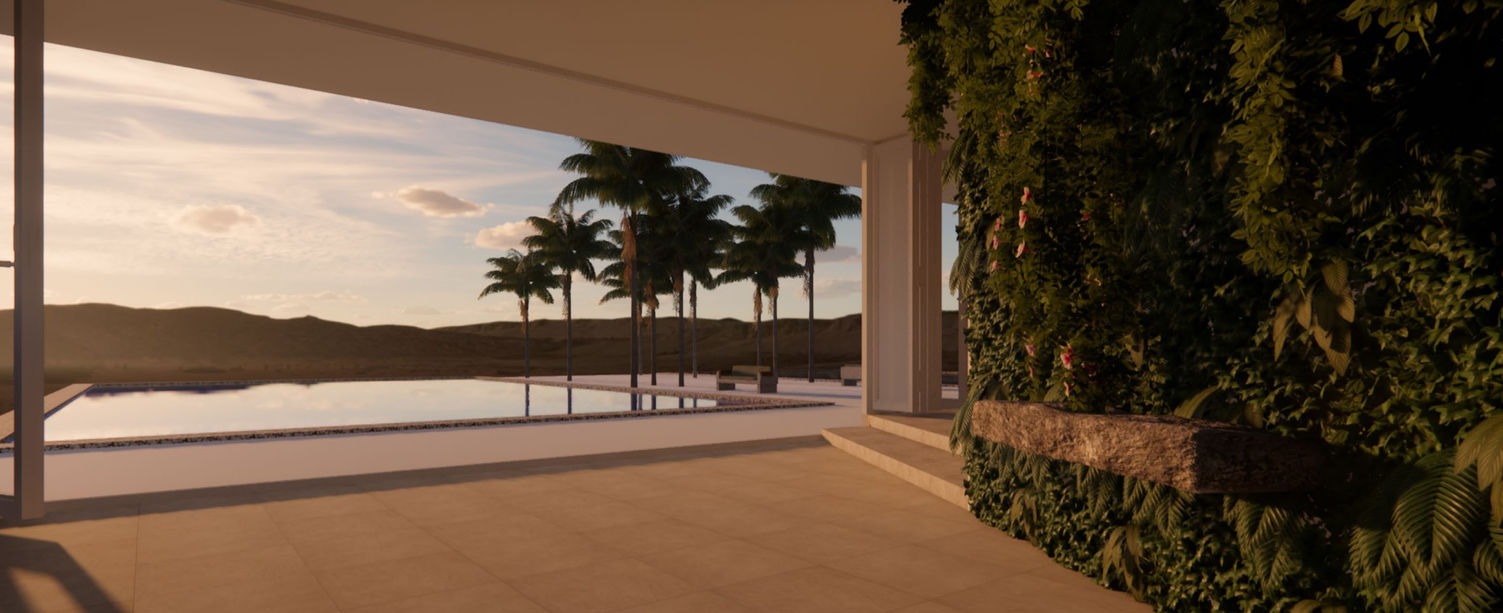
GAIA House
Brief :
• From a physical model, design a house (exterior, interior, backyard) for a chosen client
• Spatial and place design development
• Louis Khan «served and servant» spaces
• Communication between the building and its environment.
Premise :
The desert have always been a wonderful place on earth where human have travelled to find better place to live, and now visit for leisure. But from million of years, people live in this challenging deserts where resources are limited, temperature are high, and water is often rare. Beautiful and fragile , the desert is fascinating. Oasis, mirage, colors, large area, relaxing stillness, emptiness, the adaptation of a unique ecosystem… For all this reason, I choose this environment to create a get away from the over stimulating city. Although this house is created to respect the ecology and would be self-sufficient and sustainable. When we are invited to someone’s place we respect it, therefore I want to respect and highlight this earth place that allow me to create a home
Concept:
GAIA - Greek Goddess of the Earth In the ancient civilizations, she was revered as mother, nurturer and giver of life . It’s she who created and sustained us, and to whom we returned upon death. Modern interpretation : Earth itself view as an organism with self-regulatory functions.
The concept for this house is to create a continuous tension. Between comfort and spartan, inside and outside, minimal and maximal, ancient and modern architecture, monumental and vernacular, life and death. This house is designed as a meditative space to self reflect and connect with the nature, air and light .
Project:
Desert house
Architecture
Interior design
Fictional client:
Dion Lee
Location:
Painted desert, SA. Australia
Date:
2021
Software:
AutoCAD
SketchUp
Enscape
Moodboard & Material board

Concrete
Marble
Wenge
Timber
Soft
furnishing
MDF
Precedant
_edited.jpg)
Inspiration
_edited.jpg)
_edited.jpg)
Floorplan


Concept development






























